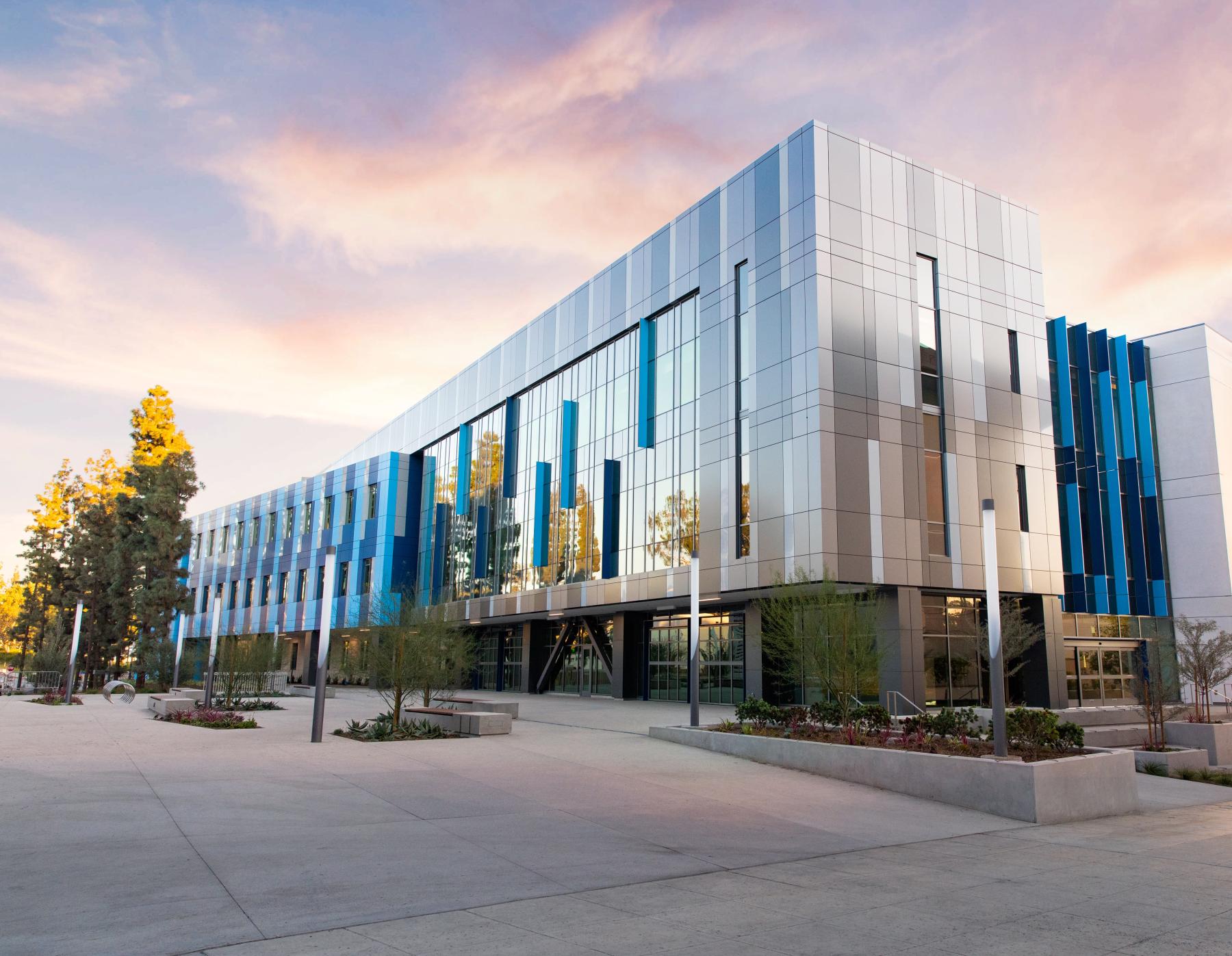How new buildings can transform clinical models
With new funding opportunities for capital projects, we discuss five examples of how new buildings can lead to transformative improvements in service delivery and patient care.
As recent social distancing and working from home measures have palpably demonstrated, our physical surroundings can massively impact how we work. From our communication style, to our productivity and well-being, the design of a space can be transformative for behaviour. This is just as true for healthcare settings, and increasing funding availability to change physical spaces is offering a unique chance to re-think clinical models and the way that we deliver care.

How and where we welcome patients
In thinking about patient-centred care, the psychology of ‘who is leading who’ in a staff-patient interaction is vital. For instance, the co-designed innovative young people’s mental health walk-in centre ‘Pause’, has flipped the psychology of the greeting on its head. Upon hearing that young people can feel intimidated in traditional healthcare settings, where you wait in a waiting room to be called upon, they changed their lobby to feel more like a coffee shop: a young person can grab a drink, sit at a table, and an on-hand practitioner will go and sit with them for a chat once available. In this way, young people are encouraged to independently make a choice to access care, and making this choice has become an easier and more pleasant thing to do.
Physical spaces that facilitate virtual working
People are using virtual services more than ever, but the spaces in which staff are expected to deliver this isn’t always right. We once worked with a client whose community team experienced real teething problems during their shift from in-person to telephone consultations: their once suitably small ‘drop-in office’ suddenly became a permanently full space with people making sensitive client calls in close proximity to each other. Skype calls were also off the cards due to the unprofessionally crowded backdrop of the office. New buildings with good reception, sound-proof booths, and suitable lighting will fast-forward your journey towards virtual consultations with a quality that rivals in-person options.
Designing for flow
Our patient flow work has often encountered the time implications of poorly thought-out spaces, especially in relation to moving beds. For instance, people are much less likely to use the discharge lounge if it involves a move between floors or a space that is ‘deeper’ into the hospital. The unique Andong Hospital in China is built around a central courtyard, with a winding internal wheelchair ramp that allows access to all floors. Movement is more fluid, and lengthy and unpleasant waits for lifts have been avoided.
"New buildings with good reception, sound-proof booths, and suitable lighting will fast-forward your journey towards virtual consultations with a quality that rivals in-person options"
Space for research and innovation
The CRUK research we supported on oncology workforce utilisation revealed that clinicians consistently struggle to find time for professional development and research commitments that are outlined in workplans. Of course workload is a key driver of this, but so is space: the need to travel to a new site to undertake these commitments makes it that much harder. International best practice shows that leading institutes often have on-site labs, giving clinicians a place to go when they want to develop their practice, and ensuring that research and innovation are baked into the daily business of the organisation.
Building for current and future patient need
User needs vary across countless different individual differences, but one important one is generational. For instance, the uptake of digital services, confidence in self-management, and need for flexibility tend to differ by age. This means firstly that we will need to offer multiple options at any one time, and secondly that we will need to create spaces with adaptability for the future in mind. We’ll require adaptability at the ward level (e.g. being able to re-purpose for an emergency), and maybe even at the building level. Healthcare is yet to embrace the ‘shell and fit out’ model embraced in retail and hospitality, whereby very large spaces can be quickly modified with movable, changeable walls and dividers.
Contact Us
The PSC exists to make public services brilliant. We’re known for tackling the most complex challenges in the public sector, including an extensive track record in capital investment programmes. Speak to our team to find out more.
The PSC Built Environment Advisory Team (Samuel Rose, Nicole Samuel, Ellie Lane, and Joe Cruden).
Authors: Jonathan Chappell and Katie Burns
Latest News & Insights.

The PSC is committing to new, more challenging sustainability targets
We are delighted to announce that we are committing to new, ambitious emission…

What does a good net zero programme look like for Integrated Care Systems?
The NHS has committed to reaching net zero in 2045 and Integrated Care Systems…

The PSC Wins Double Silver at the HSJ Partnership Awards 2024
We are delighted to announce that we have been awarded double silver at The HSJ…
